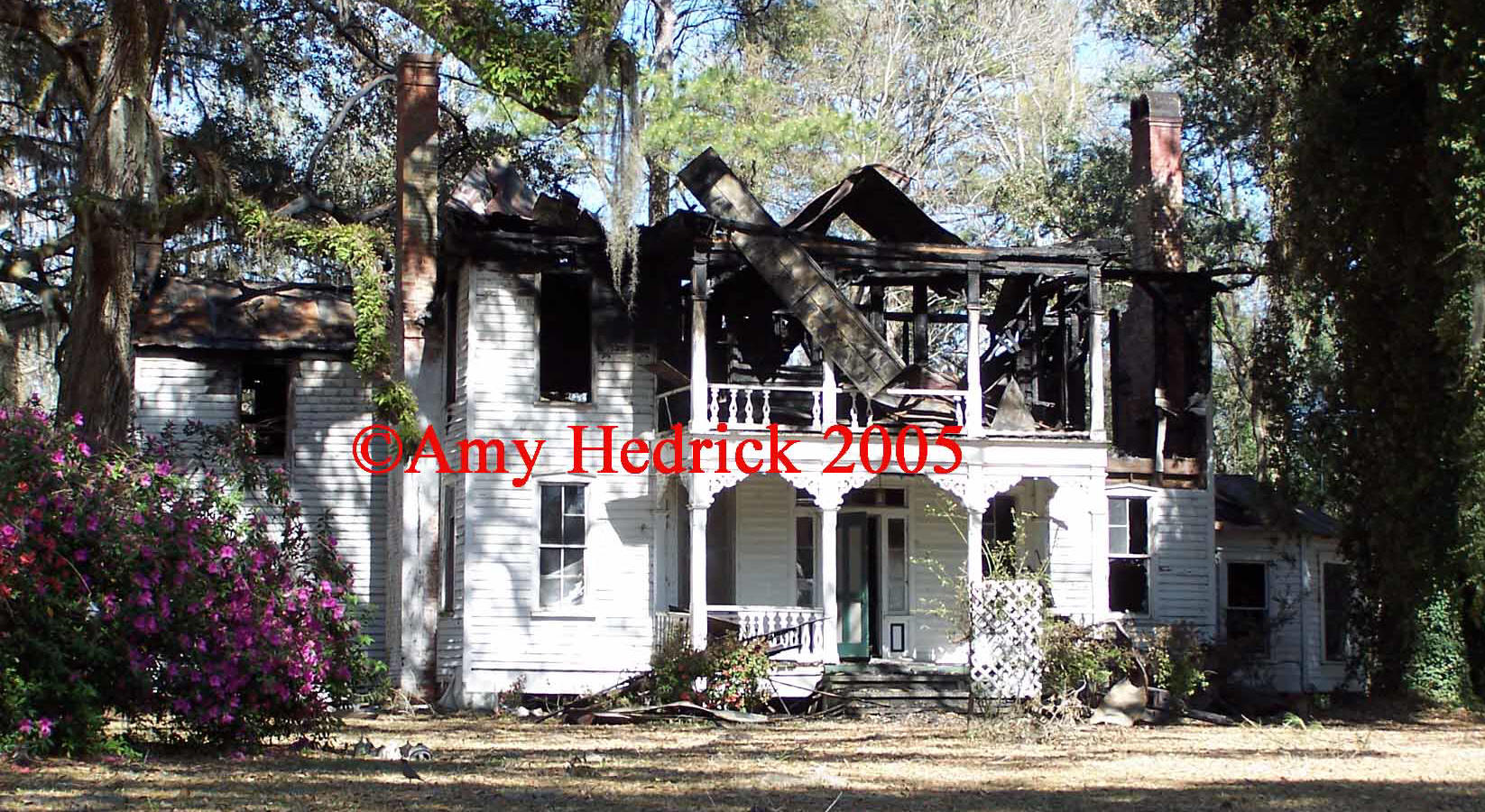

Mumford House
 This home was originally built around
1848 by Sylvester Mumford, who located here from New York in
the mid 1800s. The photos on this page though, are not of the
grand plantation of yore, it's of a ruined shell, destroyed by fire. This home was originally built around
1848 by Sylvester Mumford, who located here from New York in
the mid 1800s. The photos on this page though, are not of the
grand plantation of yore, it's of a ruined shell, destroyed by fire.On the morning of Wednesday 23 March 2005, the home reportedly was struck by lightning and burned. The rural community has no fire marshal to conduct a thorough investigation, so the exact cause of the blaze was not determined. There were no witnesses to the fire's start but it is presumed the cause was a lightning strike which caused a small fire to smolder for hours until it eventually turned into a blaze. No matter what the cause, this once grand home has now been destroyed. For many years the home stood vacant, and according to some locals, was a magnet for the curious in the 1970s-80s. Though it was privately owned, many folks just wandered in, and took their own personal tours. Of course, vandalism occurred, as does with most unprotected buildings; however, the home stood the test of time, and avoided total ruin until 2005. Proof of the stories I heard about people touring the home on their own in the 1980's can be found here. These photos were taken in 1981 by James R. Lockhart for the the GA DNR and hosted on the National Parks Service website. The Mumford home was located in Waynesville, and at the time of its construction, Wayne County. The home site is on Mumford Road in what is now known as Brantley County, just off Hwy. 82 West. Throughout the ages, the home maintained all of its majestic beauty, and was listed on the National Register of Historic Places around 1982, possibly due to the photos taken by Mr. Lockhart. About 100 feet south of the home stands the small
family burial plot. Directly across the road is the Hazlehurst
Family cemetery, wh Sylvester Mumford was in the mercantile trade in Waynesville, and partnered with Job Tison who owned a store and rooming house on Post Road. As the crow flies, it was about 10-15 miles from the Mumford home to Bethel, the home of Job Tison in Glynn County. Together, Mumford and Tison ran their businesses, and in 1841, Sylvester married one of Job's daughters, Theresa E. Tison. By 1850, two children were born to this union, Oceanna on 7 December 1841 (she died 15 February 1920), and Goertner born sometime in 1847 or 1848 (she died16 March 1946). The slave schedule for 1850, Wayne County, shows that Sylvester owned only 5 enslaved people, most likely they were just a status symbol, or possibly his wife's dowery or inheritance from when her father died. In 1860, he has eleven people enslaved. More likely, the Mumford's lived off profits from the mercantile trade. Because of its longevity, the home became inextricably linked to the community as a whole and the fertile source of fascinating stories passed from generation to generation. Its loss is deeply felt. From the National Park Service, the following is the narrative submitted to have the home registered; it describes the home's history and origins:
The Sylvester Mumford House, built about
1848, is a two-over-two room wood frame Plantation Plain style house with
a Victorian front porch and wings added after the Civil War. Three
historic outbuildings and the remains of a fourth are located on the
heavily wooded property which is in the vicinity of Waynesville, Brantley
County, Georgia. From recent accounts (2019), we learn that the Mumford home has been razed to the ground. It's a terrible loss, but, the monies needed to restore such a home from a fire, is just too extreme. |
Home
Contact
Site Map
Copyright ©GlynnGen.com All Rights Reserved
Material on this site is one of kind,
having been published here for the first time ever. This data was compiled by
Amy Hedrick
for the GlynnGen website to be used for your personal use and it is not to be
reproduced in any manner on other websites or electronic media,
nor is it to be printed in any resource books or materials. Thank you!
Want to make a contribution?
Donate via PayPal: